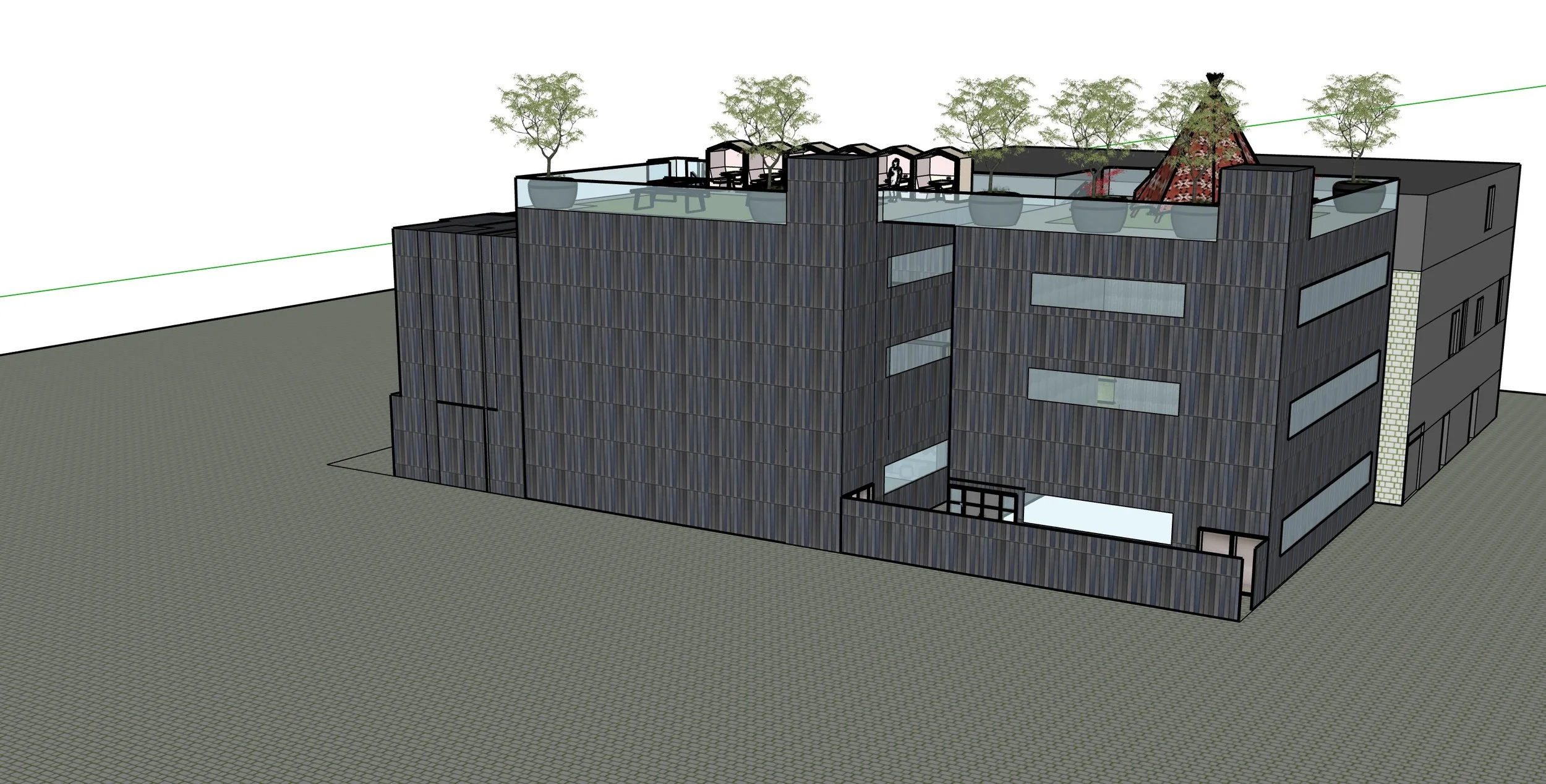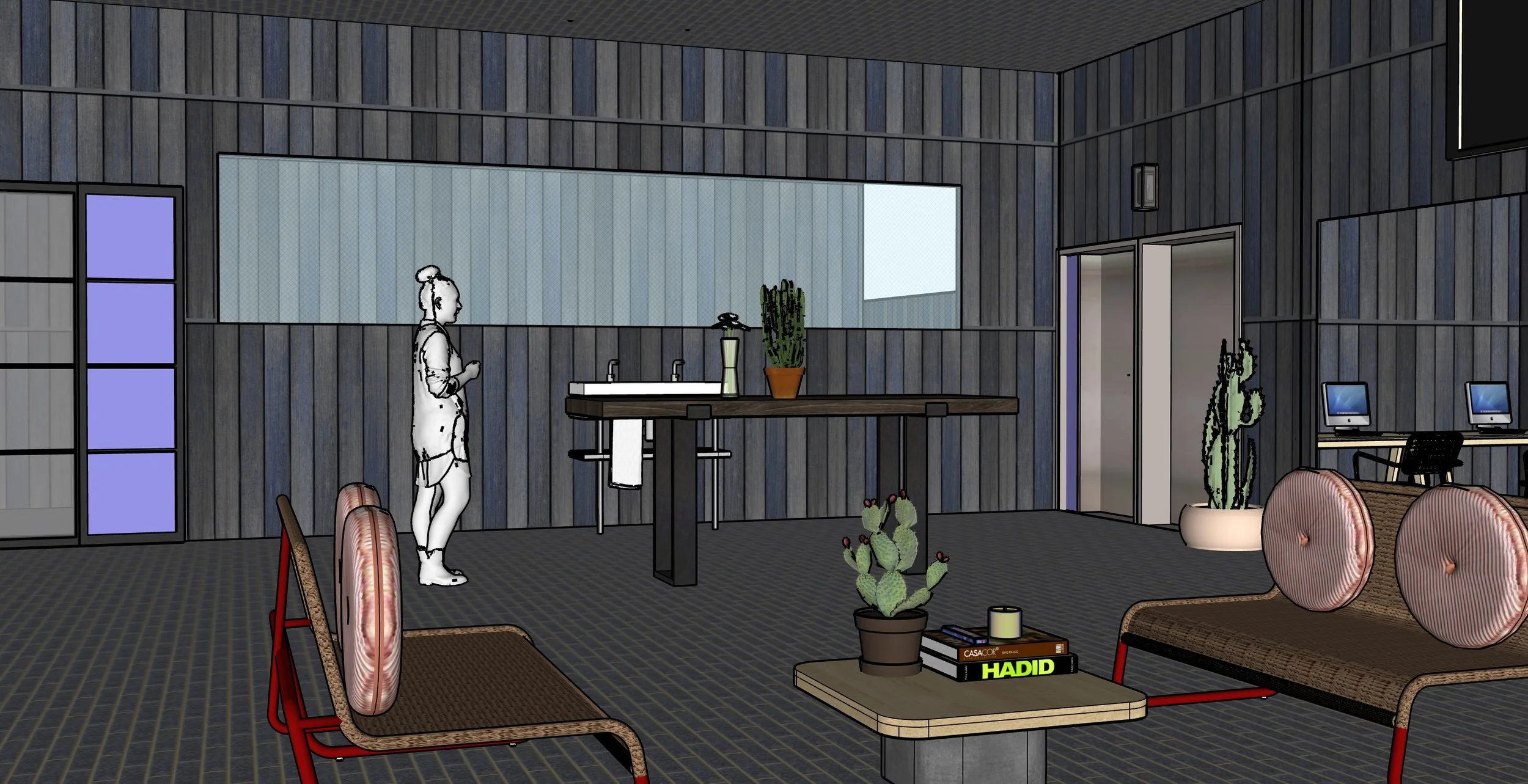1060 Broadway, Denver CO
As a Junior at The University of Colorado Boulder for my Studio course I designed three distinct buildings, each serving different purposes, situated on Broadway in downtown Denver, Colorado. My aim was to establish a harmonious balance between public and private spaces within this urban landscape. I utilized push/pull techniques through study models to assess light flow and generate areas of enclosure and safety, incorporating alleyways and balconies. Given the locations significant historical context of bringing an urban cultural hub of downtown Denver, it was crucial to create modern structures that seamlessly integrated into the environment. The location, adjacent to the renowned Clyfford Still Museum, served as a major source of inspiration for my design. I focused on creating a space that provided privacy to the occupants while offering a public indoor shopping area that catered to Denver's bustling pedestrian and vehicular traffic. The primary building, positioned at the front, stands 36 feet in height and encompasses three stories. The ground floor, reaching 12 feet in height, houses four retail spaces of varying sizes, a service elevator, two staircases connecting all levels, two gender-neutral bathrooms, and a 300 square foot shared meeting room. The second and third floors maintained the same ceiling height and feature two office units per floor, each measuring 456 square-feet. The entrance to the front building is situated along the sidewalk on Broadway, accessible from the street level. The two buildings situated behind the primary one accommodate three residential loft-style units per building, with a total height of 40 feet. My focus was on creating secluded residential spaces while incorporating an alleyway to facilitate gatherings for the residents. Each loft unit measures 2000 square feet and a ceiling height of 12 feet, except for the top loft, which reaches a ceiling height of 16 feet. An alleyway to the east of the front residential building was designed as an outdoor picnic area or garden. The two residential units are separated by a 10 foot gap and connected through a rooftop communal space. Both units feature a dedicated service elevator that provide direct access to the loft and extend up to the rooftop. Additionally, fire escape staircases were integrated, accessible from each unit's balcony and the ground level, with the option to extend them to the rooftop. In conjunction with form study models, I employed SketchUp to create 3D renderings of both the site and the buildings, further enhancing my design exploration.















