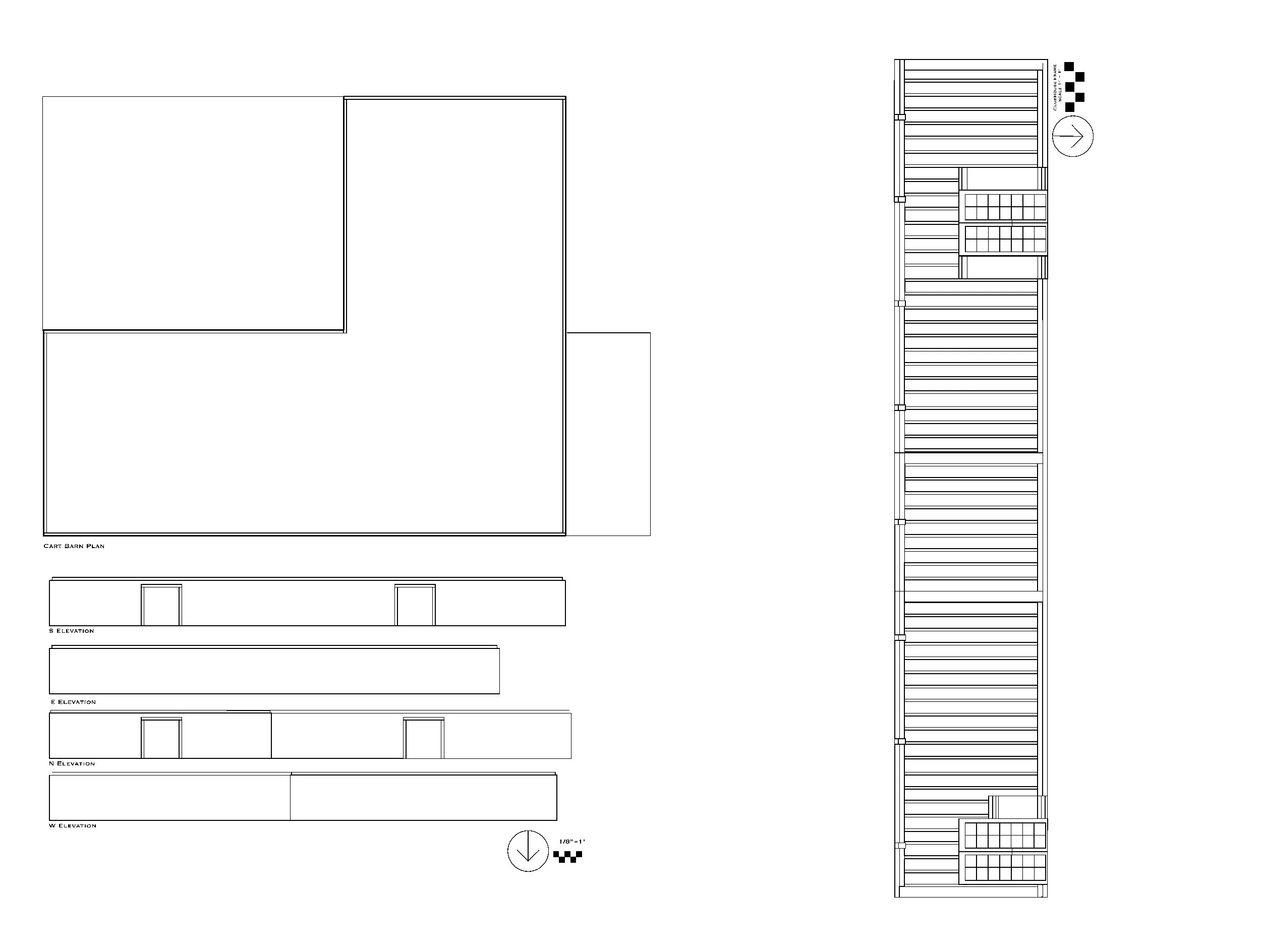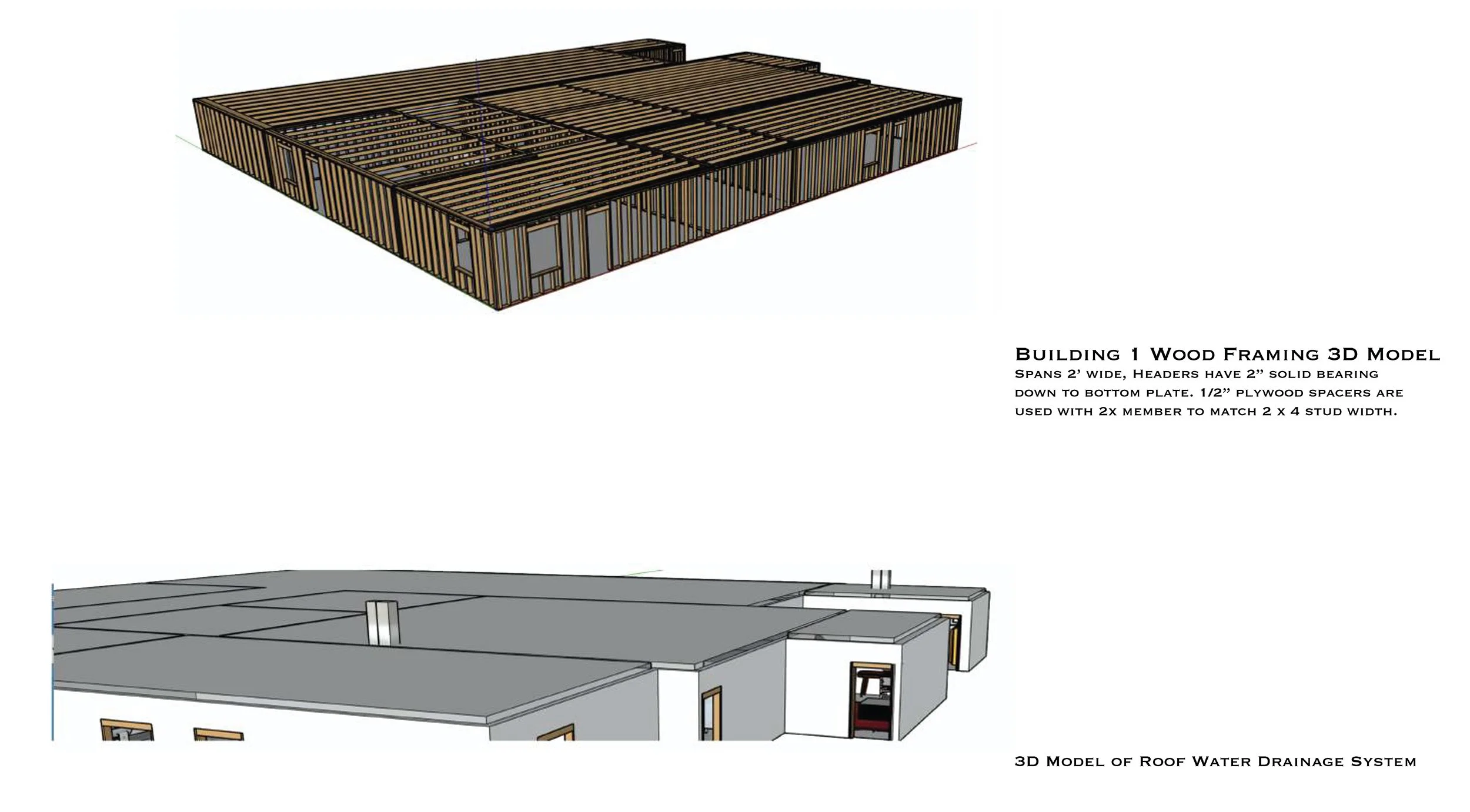5706 Arapahoe Ave, Boulder CO
As a Sophomore at The University of Colorado Boulder for Studio course I designed a trio of buildings, each serving distinct functions, situated at the Flatirons Golf Course on Arapahoe Avenue in Boulder, Colorado. My vision was to create a versatile space capable of hosting both public and private events, all while meeting the specific requirements of the client. The centerpiece of the design is a clubhouse featuring a lounge, restaurant/grill, offices, and a fully equipped chef's kitchen. The intention behind this layout was to attract visitors to the location, even if they weren't there for golfing. On the left side, I crafted a building dedicated to golf cart storage, maintenance, and cleaning. This structure also boasts a cart ramp for seamless access. On the right side, an open-concept building was conceived, offering a versatile space for private events such as weddings and parties. This space includes an outdoor area and a serene Zen garden, along with designated bride and groom dressing rooms. Each of these structures are constructed using wood framing, featuring 2 foot wide spans with 2 inch solid headers extending down to the bottom plate. The framework incorporates 1/2 inch plywood spacers alongside 2x members, ensuring alignment with the 2 x 4 stud width. The structures are elegantly finished with white paint. A shotgun-style door design was implemented, and a distinct roof drainage system was incorporated for each building. Notably, the restaurant's south wall is adorned with a garden wall, enhancing its visual appeal. Furthermore, I've complemented the design process with detailed 3D models, thoughtfully crafted using SketchUp, offering a tangible visualization of the project's aesthetic and functionality.











