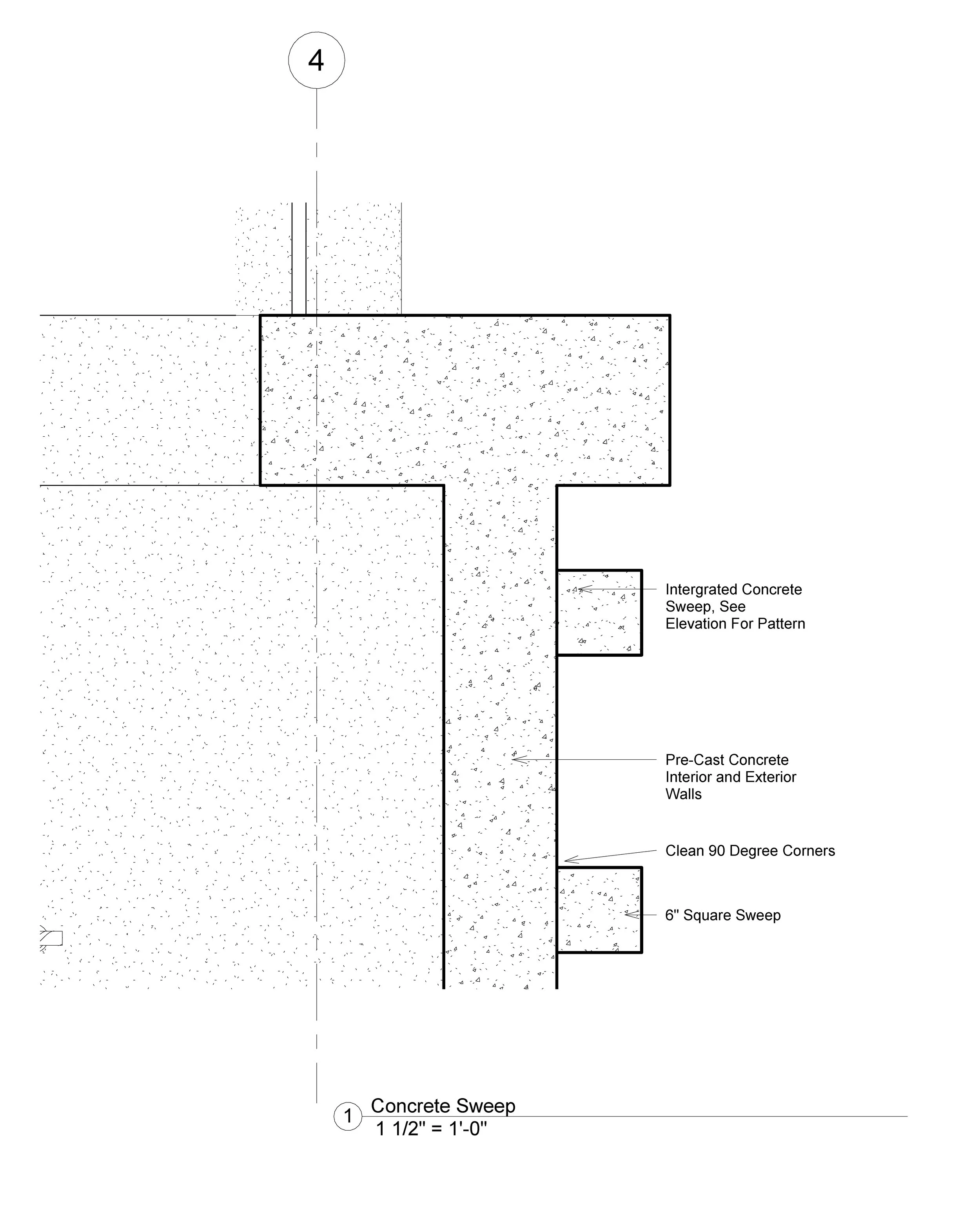Zachary Guest House, Zachary LA
This undertaking was designed using Revit 3-D modeling software and represents an expansion of the Z House situated in Zachary, Louisiana. The original Z House, a creation of Stephen Atkinson, encompasses two distinct sections: one side encompasses the kitchen and living area, while the other features a solitary bedroom. In my extension project, the aim was to conceive a guest or studio area, serving both the proprietors and their visitors. The architectural concept for this extension takes the form of a 465 square foot precast concrete edifice and foundation. The interior floor is adorned with walnut paneling, while concrete walls sweep gracefully and envelop the building's eastern, western, and northern facades. A top the roof, a cap comprises two circular skylights and six solar panels, which are upheld by four curtain walls, facilitating the infusion of natural light. Additionally, the structure incorporates three distinctively crafted circular windows: two embedded in the northern wall and one set in the eastern wall. These windows are thoughtfully positioned at varying heights, strategically harnessing diverse lighting effects throughout the day. The interior layout of the extension unfolds as follows: upon entering through the east-facing doors, you encounter a bathroom and desk to the left, and a sink to the right, complemented by a comfortable couch and living space. A central concrete partition demarcates this area. On the opposing end of the edifice, a bedroom is thoughtfully integrated into the design, offering a well-rounded and functional living space.












