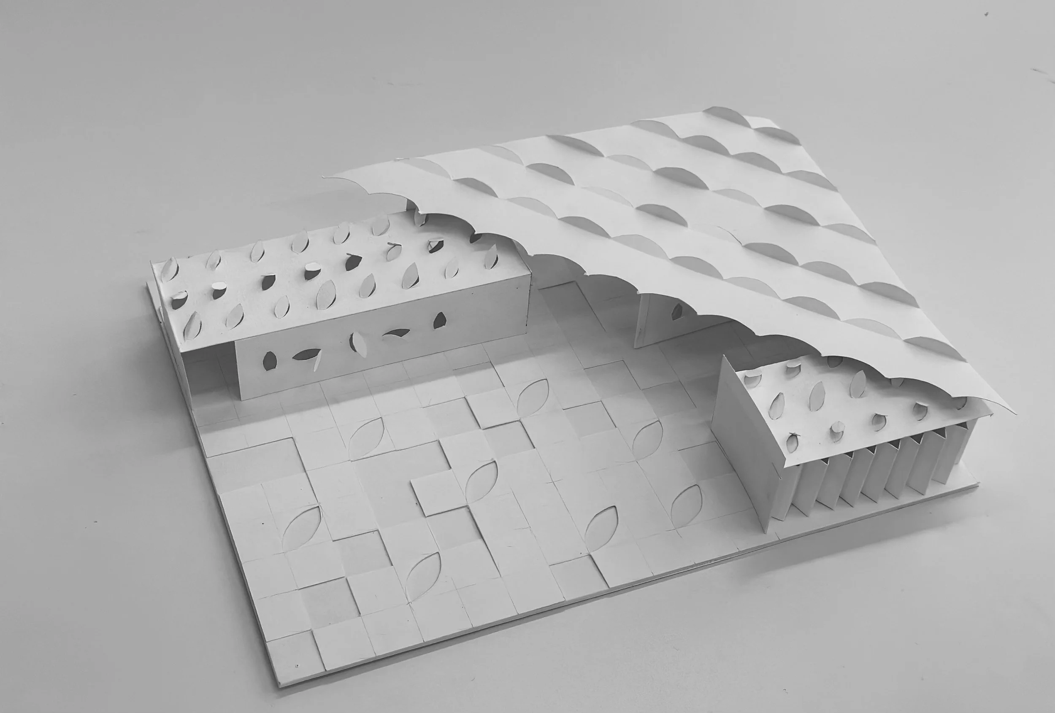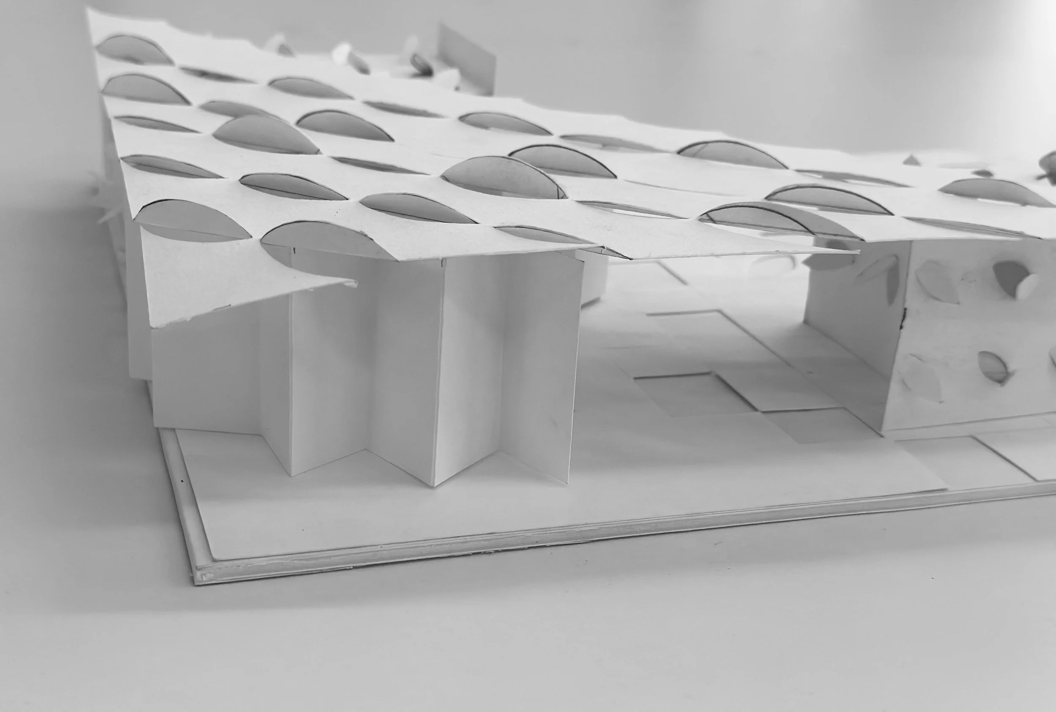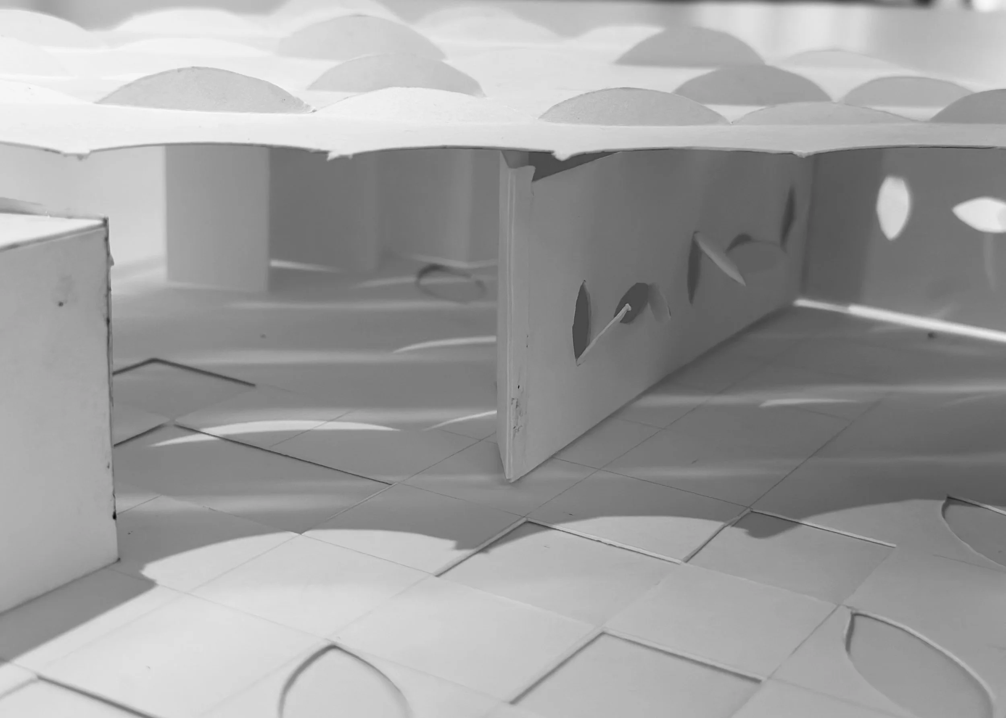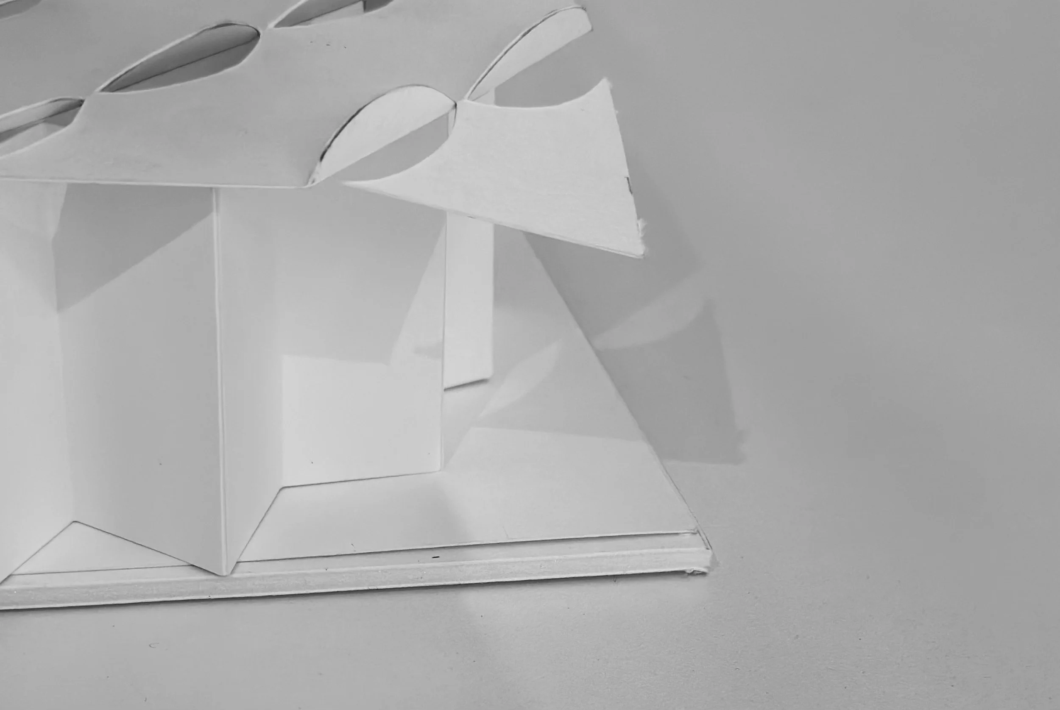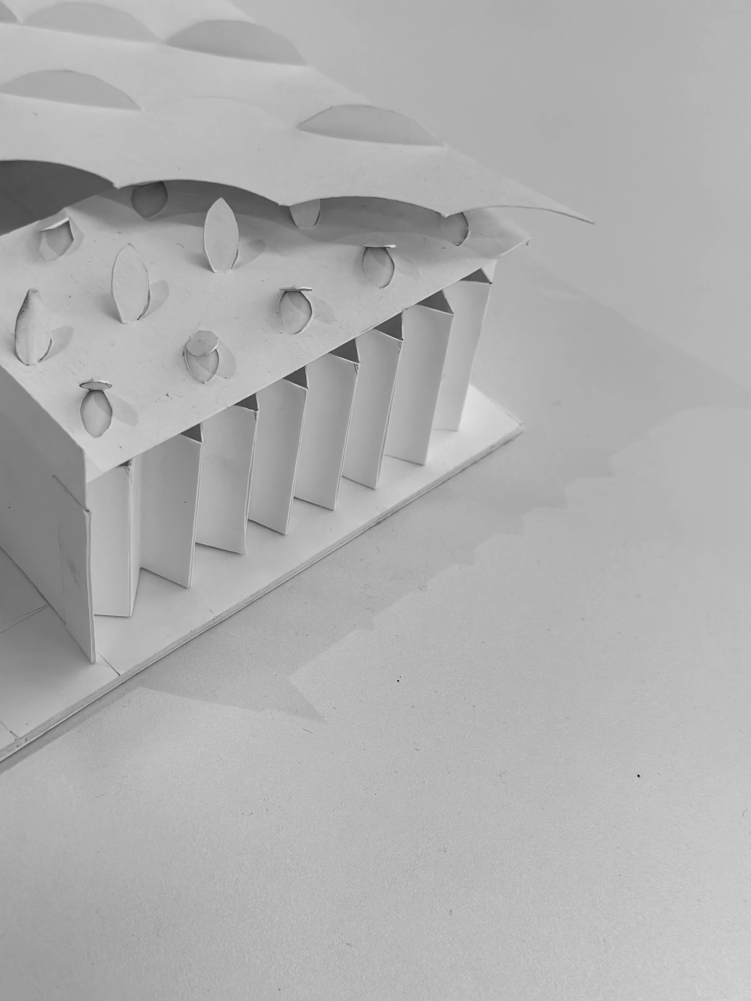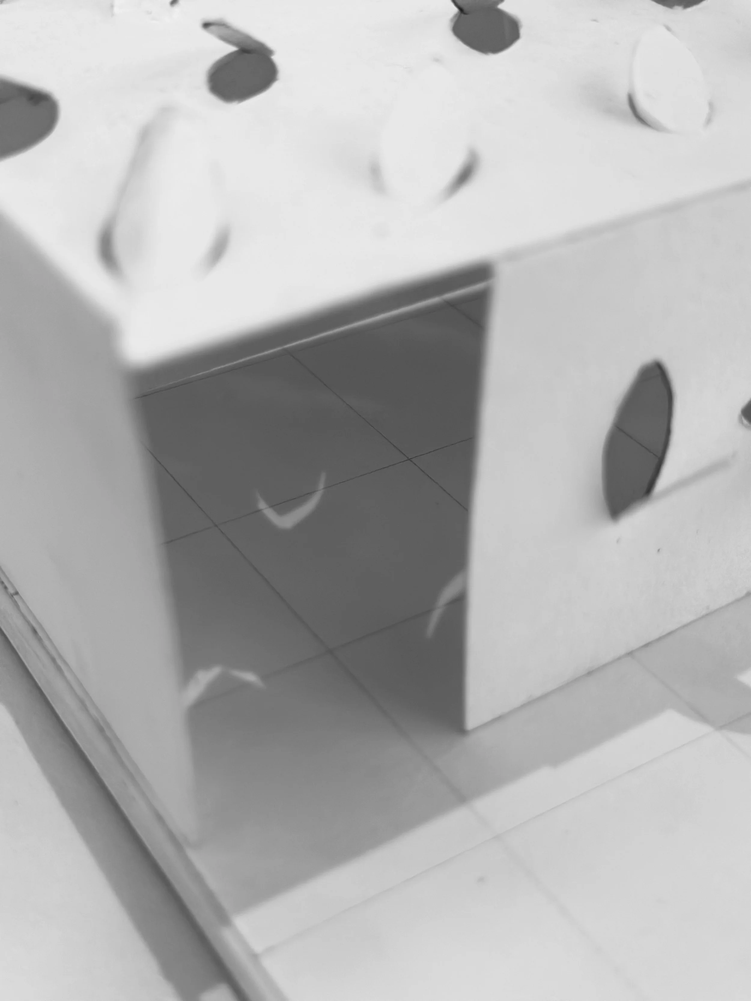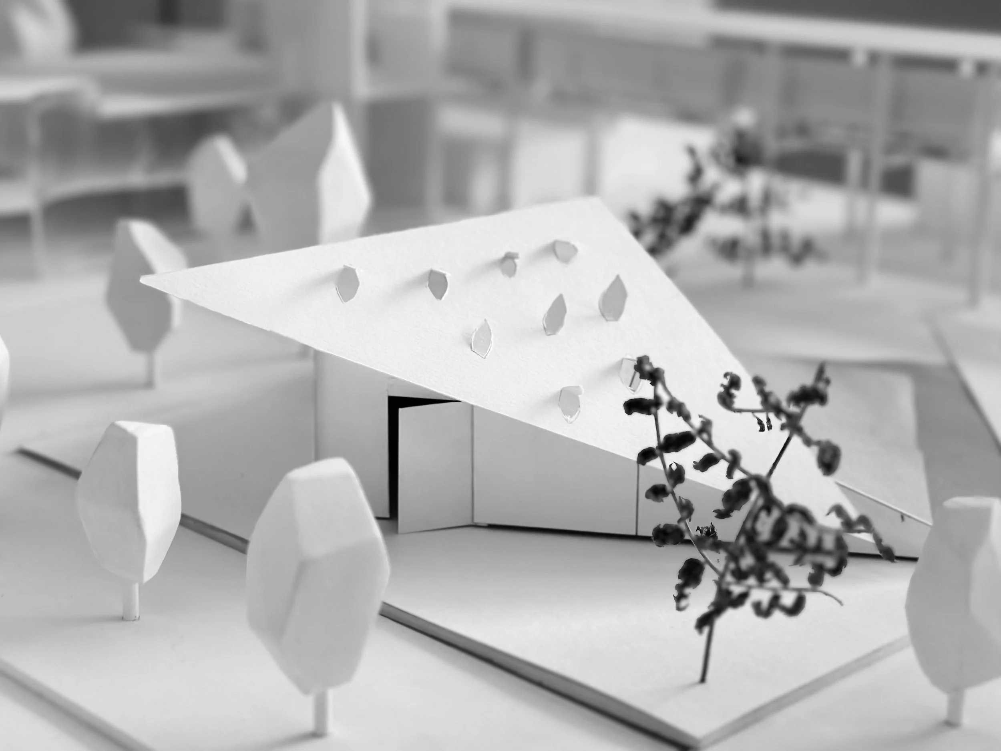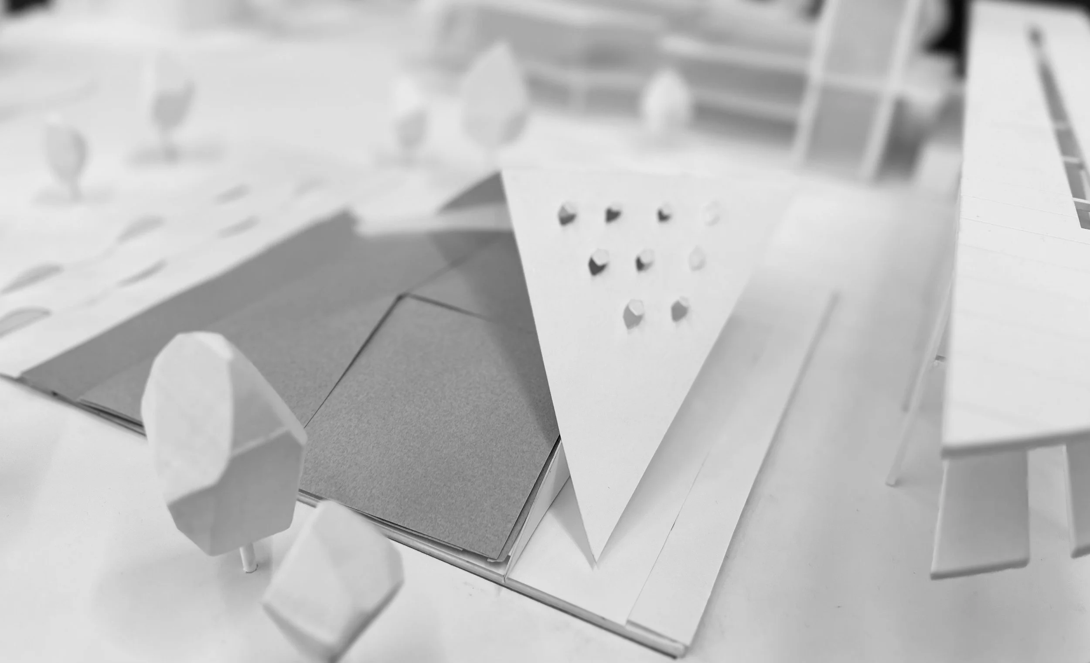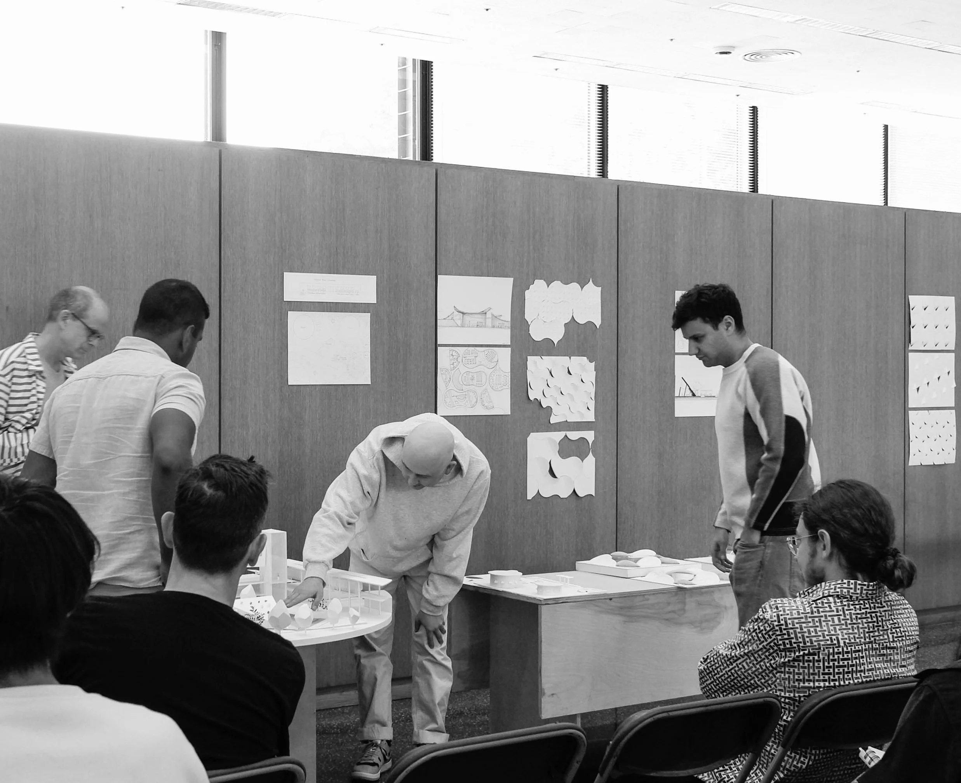Bronzeville Park and Library, Bronzeville IL









Situated on the premises of Illinois Institute of Technology (IIT) and coordinated by Frank Lloyd Wright's Taliesin West the School of Architecture (TSOA), this program presented me with an exceptional opportunity. Collaborating alongside the local Bronzeville community in Illinois, I had the chance to conceptualize a captivating public park, artfully intertwined with a library and a cozy café. This immersive experience allowed me to deeply explore the transformative potential of design by contributing to the enrichment of neighborhoods through active engagement. Drawing inspiration from a range of historical and contemporary architectural endeavors across the diverse landscapes of Chicago and rural Wisconsin, I embarked on this journey developing “Fields”, utilizing 12 inch by 16 inch sheets of Strathmore Construction Paper. Starting with a 1inch grid interval I created a geometric pattern to influence a facade design, then a 2 inch grid interval to influence pathways, and a 4 inch grid interval to influence architectural structure, then by creating cumulative cuts within the field patterns I experimented with light and shadow. The term "Field" assumed a dual role, encapsulating both the central theme of the summer immersion studio and the practical design methodology applied to the project. In the context of architecture, fields inherently possess dynamism. Although the studio's parameters were well-defined, successful fields radiate an inherent expansiveness, offering endless prospects within their geometric compositions. Treating fields as generative concepts prompted me to contemplate the intricate interplay among elements and their interconnected relationships. This studio experience prompted participants, myself included, to embrace the notion of fields as dynamic, responsive entities. This perspective empowered us as designers to conceive malleable, adaptable ideas that maintained an ongoing dialogue with their surroundings. Guided by a scale representation of the site's proportions, specifically at 1/8 inch, I worked on crafting three distinct fields. Each iteration progressively honed in on finer details. Beginning with a generously spaced and fluid geometric grid, I embarked on a journey from small to medium to large, gradually refining the design into a more intricate and compact final rendition. Utilizing this grid as a launching point for design decisions, I translated intentions into action by making tangible cuts in the paper, transforming the grid into an architectural field. This dynamic field provided the conceptual underpinning for the eventual park design. The interplay of cuts and spatial manipulations paved the way for the emergence of nuanced architectural interpretations.
