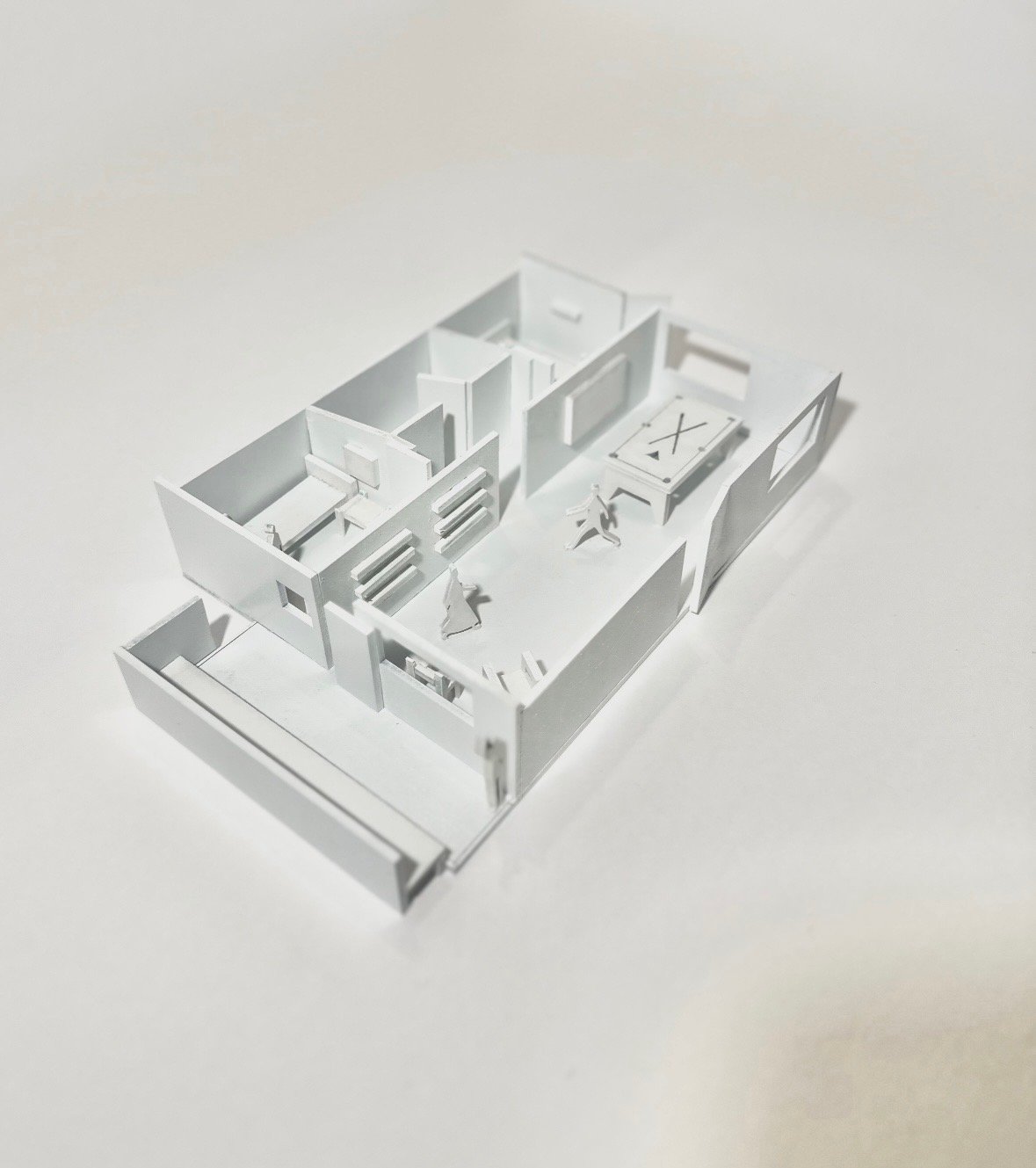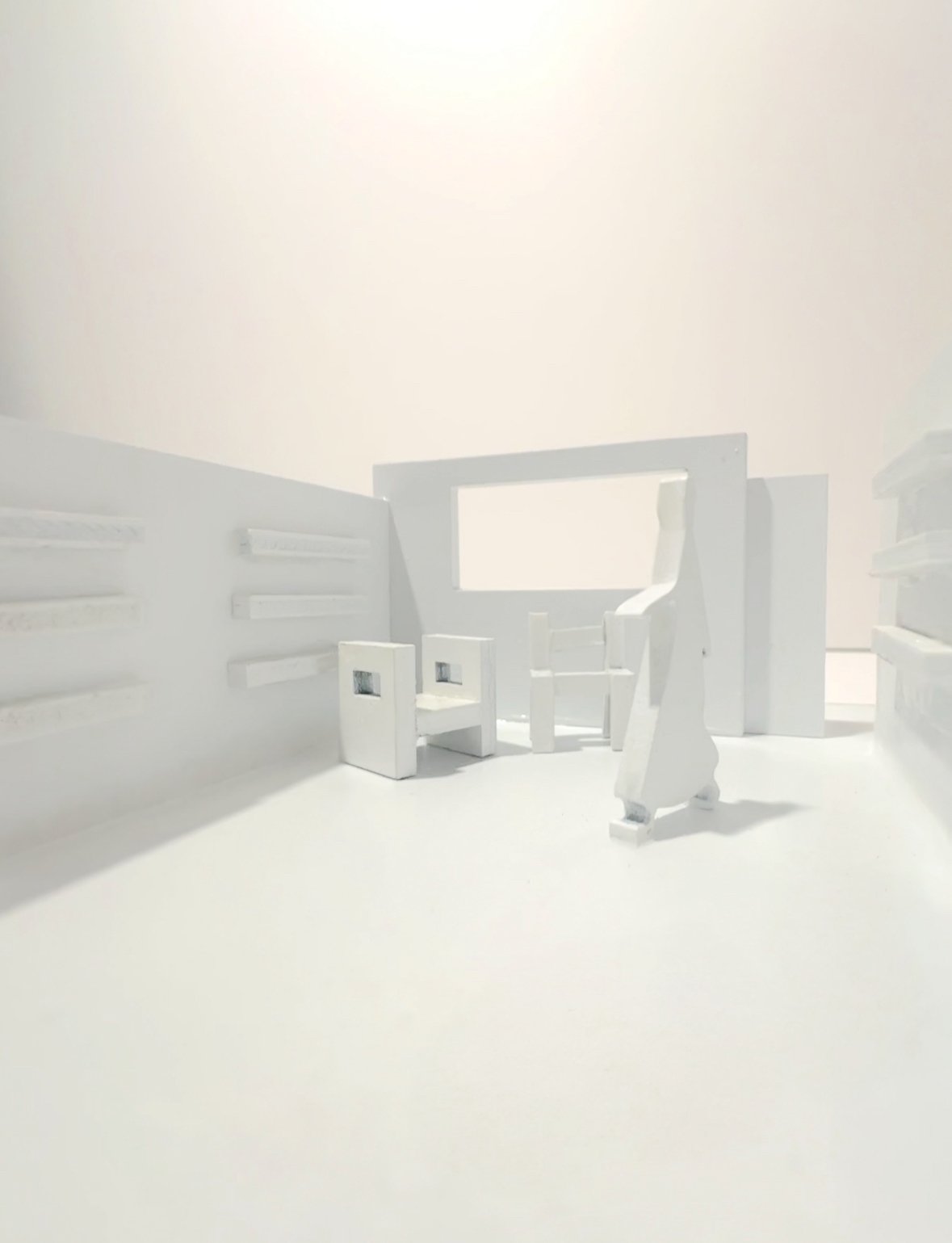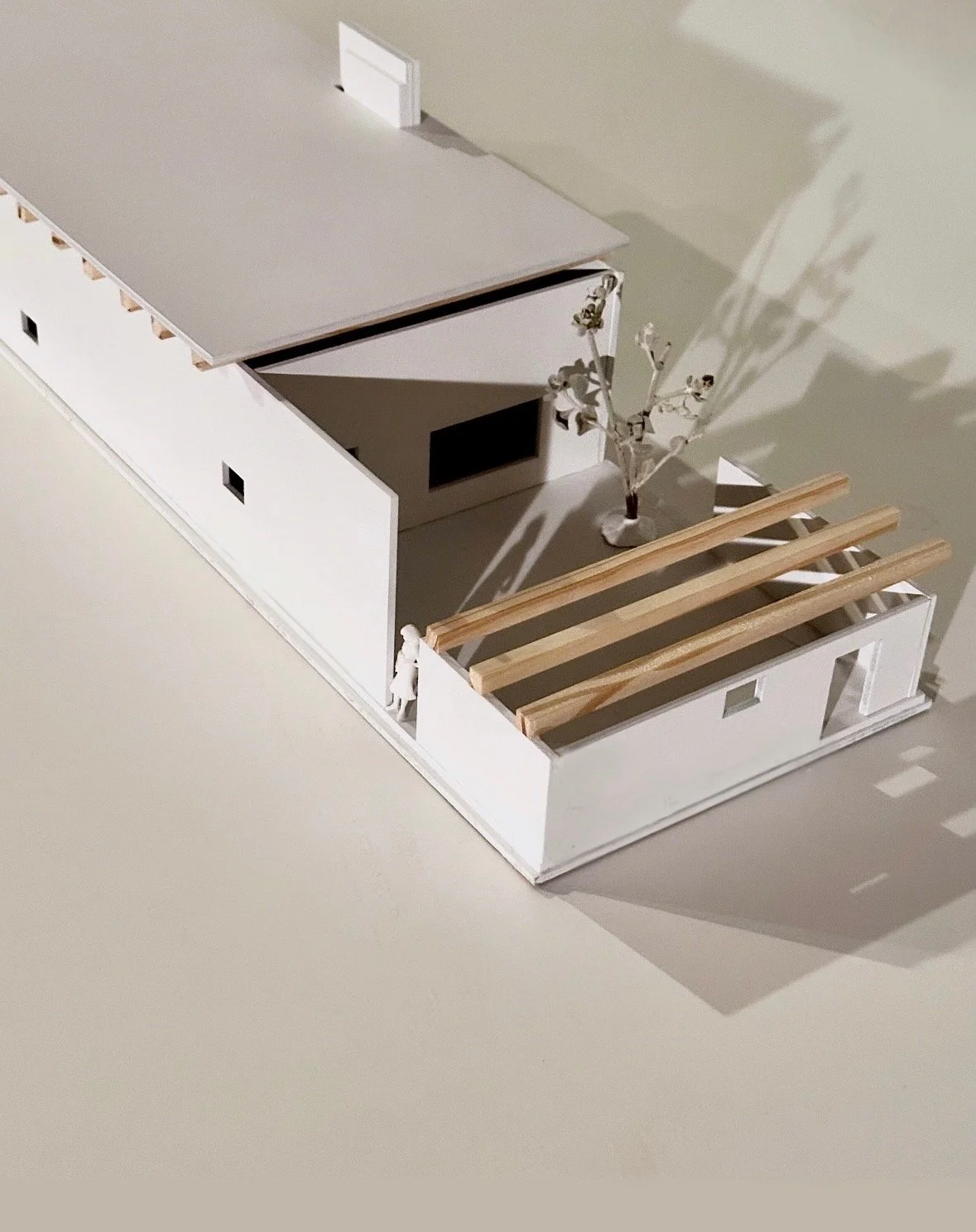[WORK IN PROGRESS]
T.S.O.A.© Campus Housing at Cattle Track | Scottsdale, AZ






As my second semester as a first year graduate student at The School of Architecture© This project reimagines student housing through a blend of modern and traditional southwest architectural design, balancing privacy and openness, forced connections, and enfilades. It challenges the typical suburban single-family home by exploring collective, and cooperative living, emphasizing shared resources, spatial hierarchies, and a stronger sense of community.
Located at 7610 E McDonald Dr, Scottsdale, AZ, as a part of the historic Cattle Track Arts community, the site is reimagined under Special Campus (SC) zoning to support a more integrated, multi-unit campus. Housing units, ranging from 500-1500 sqft, will accommodate a mix of residents—students, faculty, visiting lecturers, and artists-in-residence—enhanced by shared amenities such as a community kitchen, study spaces, and outdoor gathering areas.
Design decisions will focus on entry sequences, thresholds, apertures, materiality, and structural systems. The project will culminate in a comprehensive set of deliverables, including massing studies, detailed plans and sections, a site plan, physical models, axonometric drawings, and perspectives capturing key spatial moments through materiality.




![siteplanmidtemfinal[Converted].jpg](https://images.squarespace-cdn.com/content/v1/64dbaf87bb535b6200b6ed52/b22f530e-6cf5-4c02-b3ca-2061ebebfbd7/siteplanmidtemfinal%5BConverted%5D.jpg)
![axon_midterm_final[Converted].jpg](https://images.squarespace-cdn.com/content/v1/64dbaf87bb535b6200b6ed52/d1541ff5-5677-4a72-b802-2c312fc60fbd/axon_midterm_final%5BConverted%5D.jpg)

