Desert Landscape Learning Center + Ranger Cabin | South Mountain, Phoenix AZ
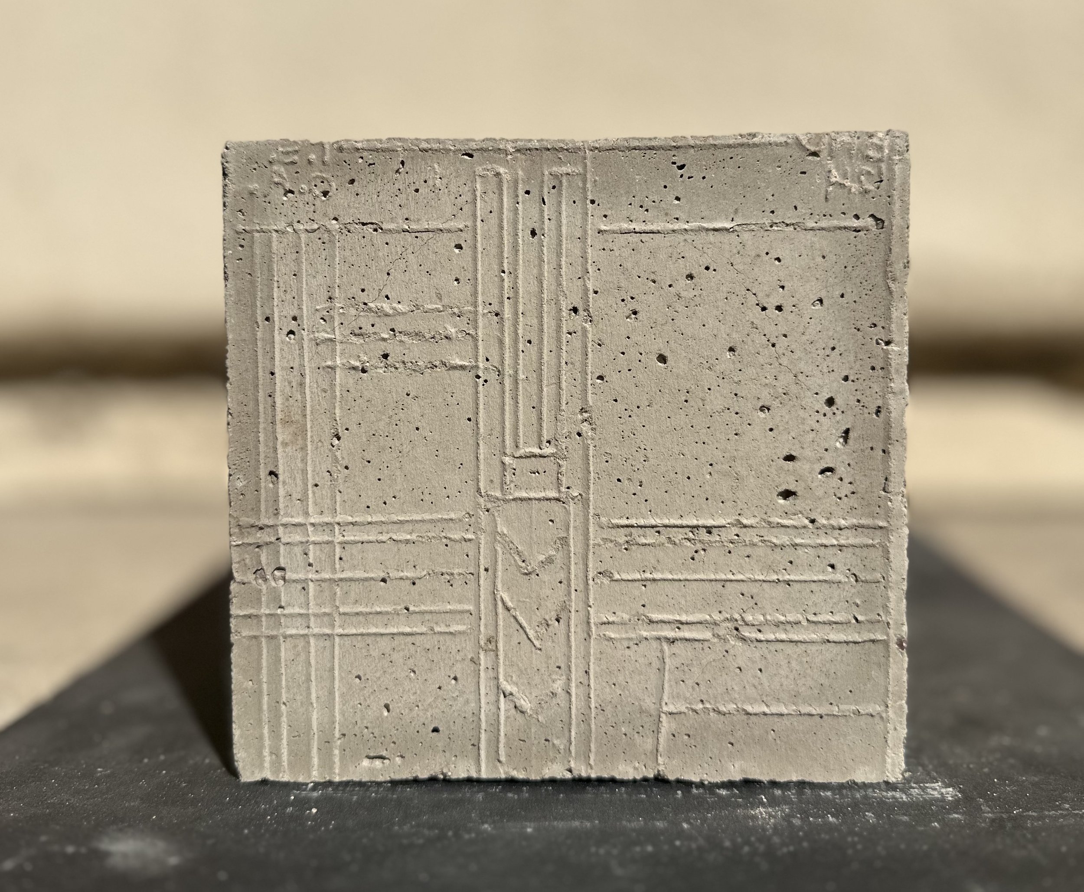

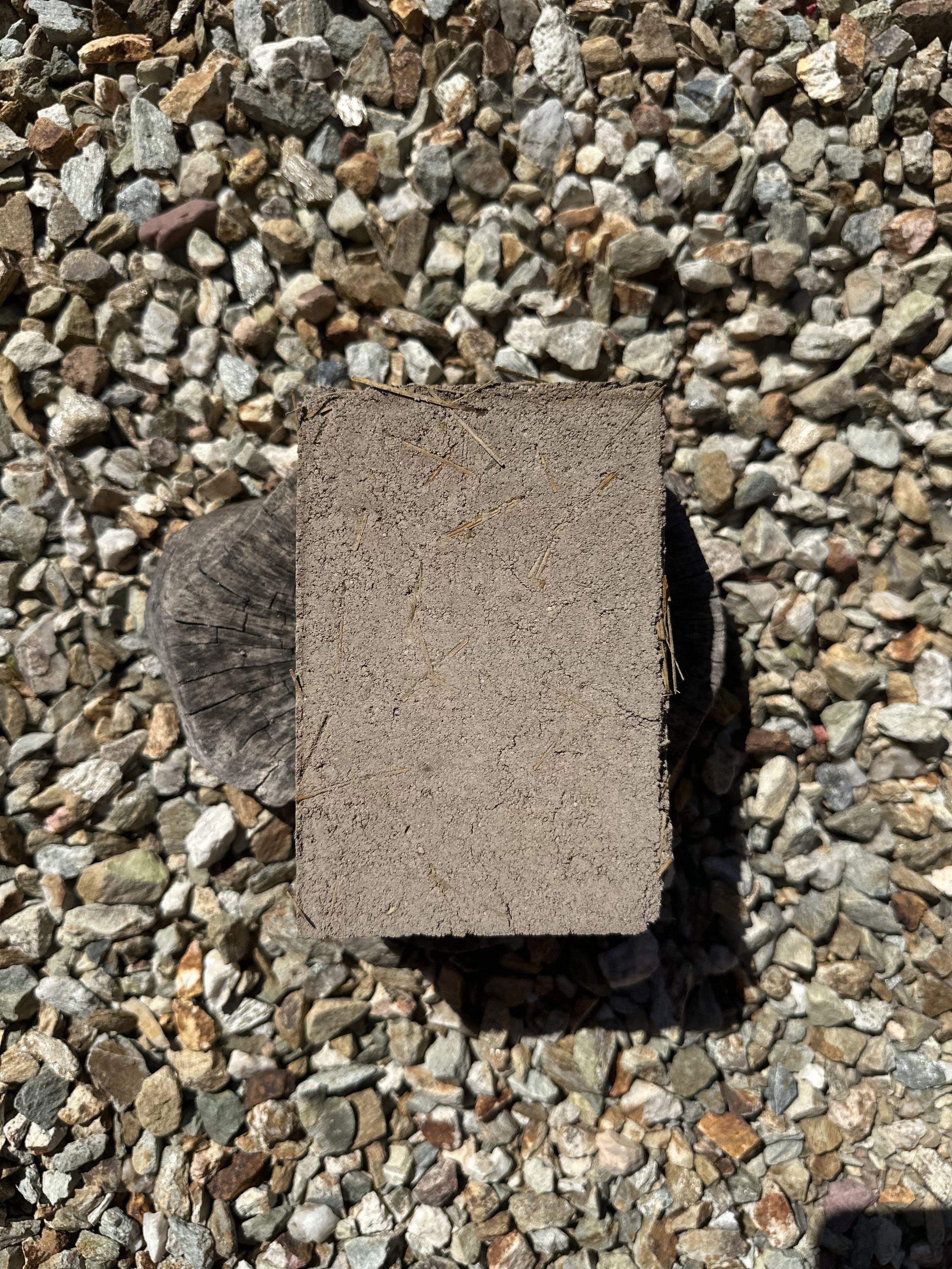
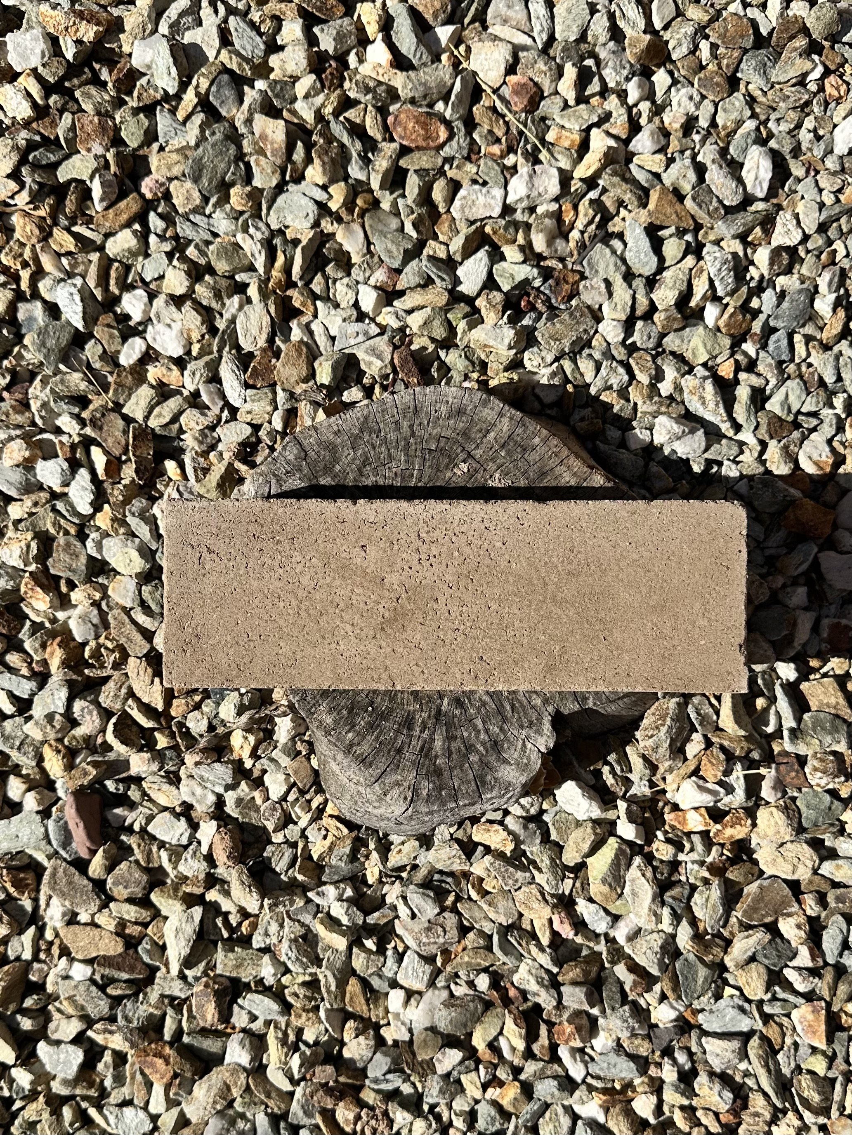
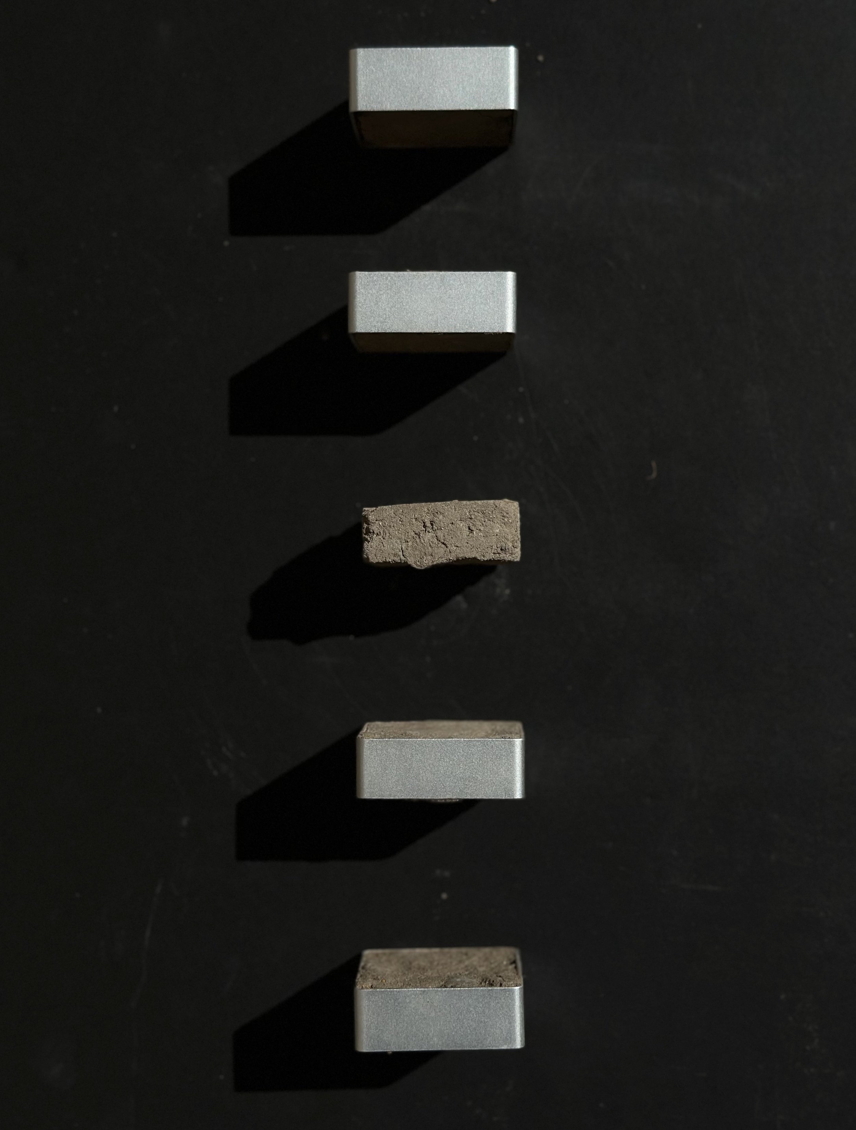
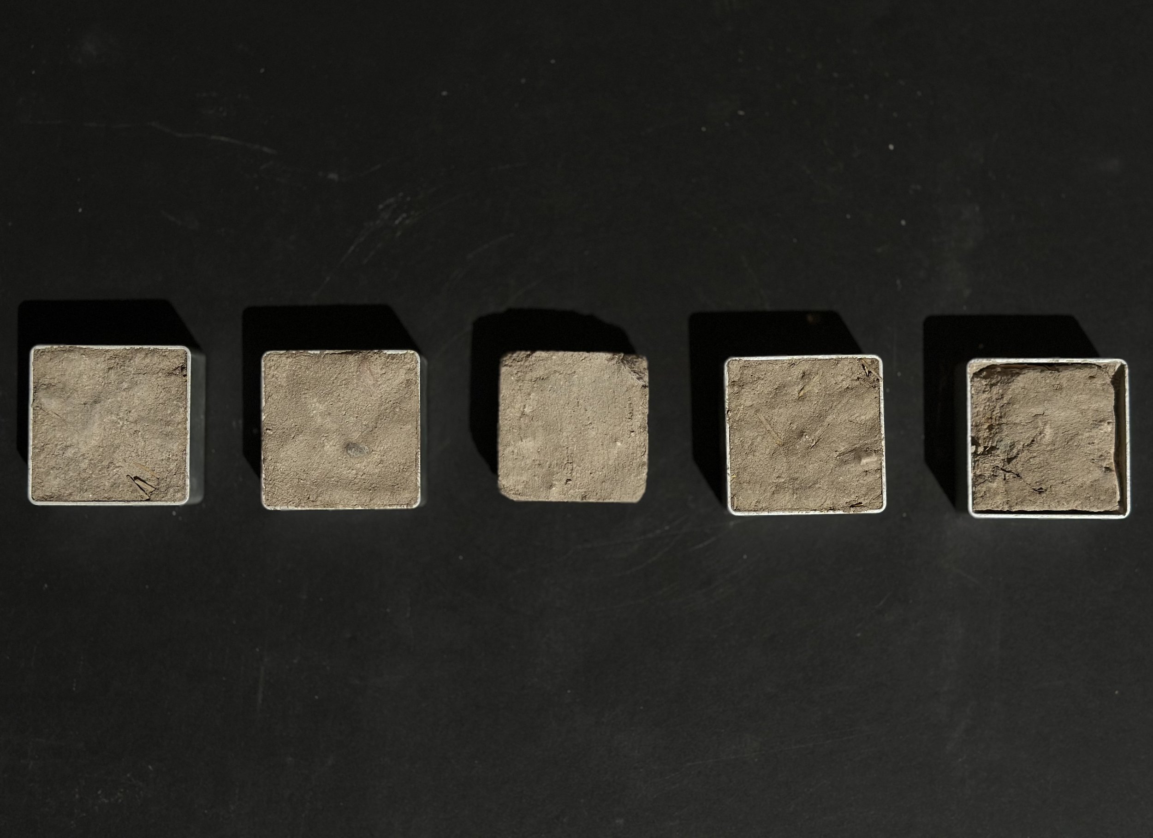


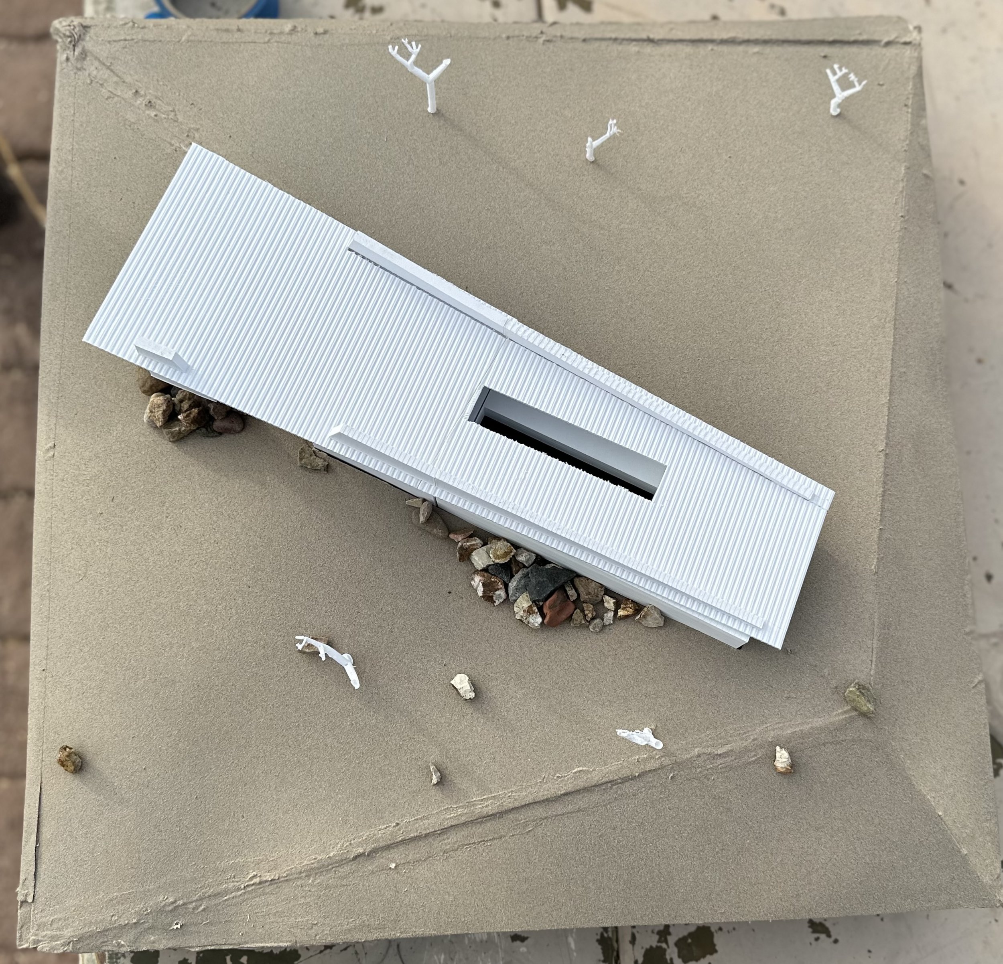
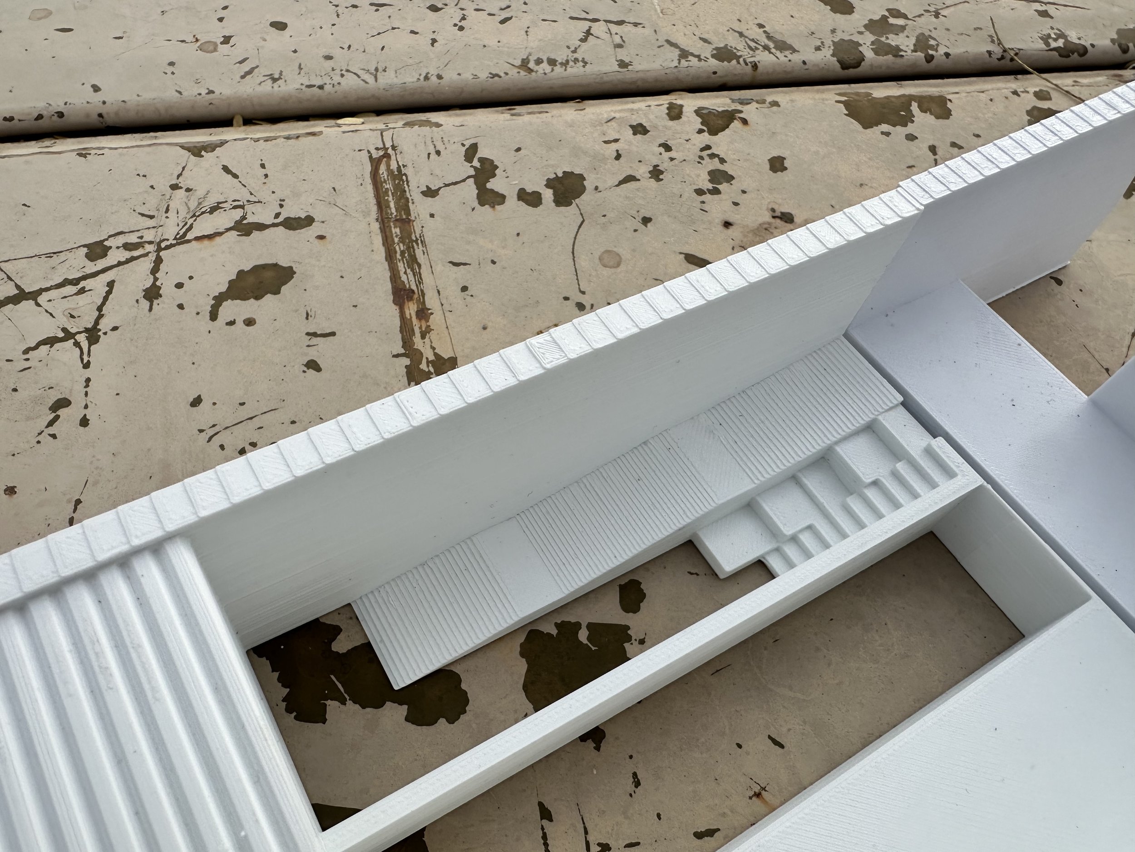
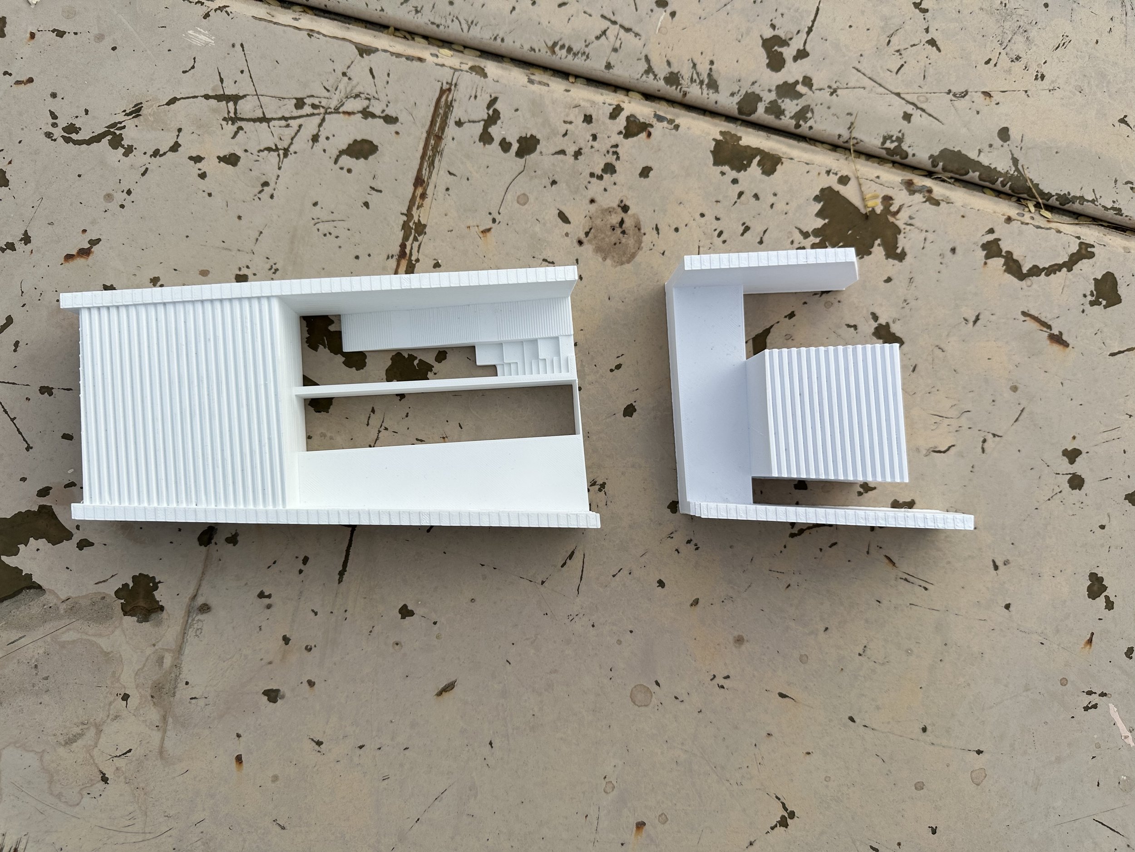
For my first Studio Course as a first year graduate student at The School of Architecture© founded by Frank Lloyd Wright located in Scottsdale, Arizona I was tasked to design a 11,000 sqft Desert Landscape Learning Center as an exploration of material, sustainability, and cultural heritage, designed to blend into the rugged beauty of South Mountain in Phoenix, Arizona. Rooted in the geological and cultural history of the Southwest, and the ideas of Organic Architecture distilled in me from the understanding of Wrights designs the project investigates the lifecycle of compressed earth from extraction and fabrication to its architectural applications. Through hands-on research, I created compressed earth bricks with varying additives sand, Portland cement, dry grass, and rocks to test their sustainable properties and potential for modern construction. This study directly shaped the design, where two four-foot-thick, 200-foot-long rammed earth walls anchor the structure, visually and physically connecting it to the land. These walls, reminiscent of stratified rock formations, embody the passage of time, reinforcing the building’s relationship with its surroundings. Above, a steel framed roof clad in copper pays homage to Arizona’s mining heritage, designed to weather naturally and blend seamlessly with the desert over time. Sustainability is woven into every aspect of the design, from passive cooling strategies to a sloped roof that collects rainwater, directing it into a central courtyard basin a functional conservation system and a symbolic nod to renewal in the arid climate. The center is organized around five primary spaces a café, gallery, auditorium, office, and courtyard each fostering interaction with the landscape. The café opens to expansive desert views, while the gallery transforms the landscape itself into a living artwork. Circular windows and collaborative reliefs created with the Tohono O’odham Nation reinforce this idea, while additional windows frame the ever-changing desert, capturing shifting light, seasonal transformations, and the movement of the land as an evolving composition. The auditorium encourages community gatherings with flexible tiered seating, and the open air office space balances collaboration with moments of privacy. At the heart of it all, the courtyard acts as a micro-ecosystem, blurring the boundary between built space and nature while providing a quiet retreat.
Complementing the learning center is a 400-square-foot ranger cabin, constructed with the same rammed earth and copper materials for continuity. Compact yet efficient, the cabin features a bedroom/office, kitchenette, reading nooks, and a full bathroom, with large windows offering an immersive connection to the surrounding desert. This project is more than just a building it’s a statement on the relationship between architecture, landscape, and culture. By prioritizing locally sourced materials, passive sustainability strategies, and indigenous collaboration, the design honors the Sonoran Desert’s ecology and heritage. The Landscape Learning Center does not impose itself on the environment but instead emerges from it, respecting the land while fostering education, reflection, and community engagement.

![24_FINAL_GRANT_FLOORPLAN+SECTION [Recovered]-2.jpg](https://images.squarespace-cdn.com/content/v1/64dbaf87bb535b6200b6ed52/de238b8f-092b-4fe0-9be7-86c1538bdf7b/24_FINAL_GRANT_FLOORPLAN%2BSECTION+%5BRecovered%5D-2.jpg)


